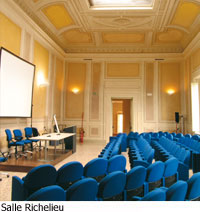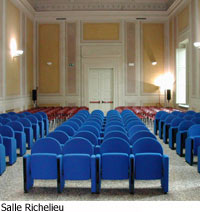Richelieu
Presentation
The former Finaly library transformed into a lecture theatre. A spacious hall with a high ceiling. Its 5.95m by 3.2m glass ceiling gives a lot of light which can be shaded during projections by means of a rolling shutter.
The seats include folding tables for note taking and modern material is provided: recording material, video projector, personal computer, recording console.
 Organisation
Organisation
Area: 122 square metres.
Maximum seating capacity:
With tables : 64, In lecture layout 84,
with up to 20 extra chairs.



