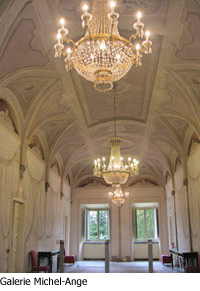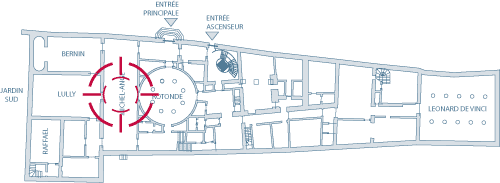Michel-Angelo
Presentation

The whole room is decorated in trompe-l’oeil. The drapery covering the walls were discovered during the restoration work. They are interspersed with embedded columns. Venetian flooring in marble.
Organisation
Area: 116 square metres
Maximum seating: 100
No fixed arrangement, disposition as required. Mainly used for receptions, coffee breaks, meals, meetings.

